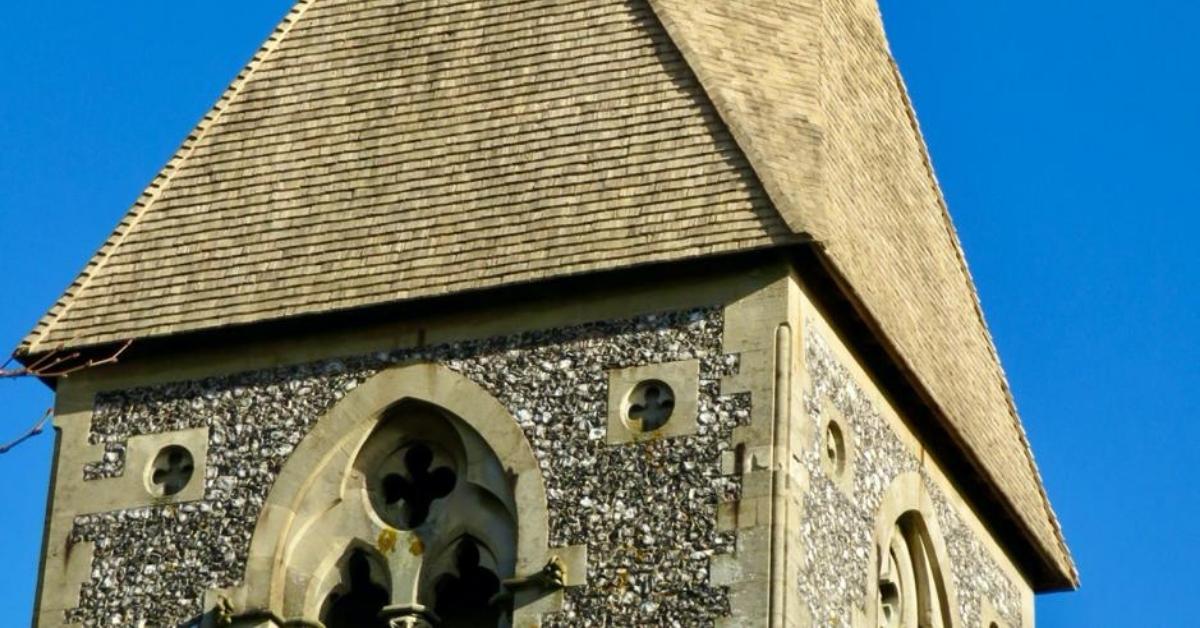Save Your Spires – Timber Church Restoration
Due to their height and typically slender structure, church spires are particularly vulnerable to the elements.
Prolonged exposure to extreme weather conditions, such as high winds and torrential rain, means church towers can suffer from serious structural problems. In particular, the cracking and dislocation of parts on the roof.
Roof damage leads to leaks and the decay of the timber beams below, including those that make up the floors. Structural deformation over time can cause issues such as leaning steeples and crumbling spires.
In many cases, damage can be limited — and even prevented — by restoring the cladding (the outside `shell’, as it were) of the spire.

The finished spire restoration of St Mary’s Church, Headley.
The Anatomy of Steeple and Spire Restoration
The top layer of timber church roofing usually consists of shakes. These hand-split wooden tiles overlap for thermal, aesthetic and structural purposes; though they are similar to shingles and the terms tend to be used interchangeably, there are key differences.
Shakes are nailed into sarking boards. These are softwood or hardwood boards attached to the rafters of a sloping roof; they provide extra structural strength and protection from high winds and torrential rain, so sarking boards are rather more common in colder countries. Weight is a key benefit of oak hand-cleft shakes, being lighter per squared metre than roofing tiles, slate or stone.
Softwood sarking boards tend to feature in new constructions and complete restorations, not refurbishments. Because of their position (sandwiched between shakes and rafters), they lend themselves well to projects where the whole roof from rafters up is replaced.

How WL West & Sons Ltd Restore Church Spires
We’ve worked in close collaboration with many heritage and ecclesiastical groups over several decades. This means we know how the precise mechanics and implications of church spire work, all the while preserving the beauty of timber roofing. We’ve also curated a range of products specifically designed to fit the profile of churches in the south of England.

A beautiful WL West & Sons Ltd solid oak door in traditional style, ledged and braced.
Among our ecclesiastical products are:
- Oak and Larch Roofing Shakes and Shingles
- Hardwood and Softwood Sarking Boards
- Air-Dried Oak Beams
- Fresh-Sawn Oak & Douglas Fir
- Solid Timber Lychgates
- Traditional Ledged and Braced Doors
- Solid Timber Memorial Benches (and Gates)

Example of one of WL West & Sons Ltd’s beautiful, solid timber lychgates.
Our Oak shakes are handmade by our Bavarian suppliers, Rapold GmbH, who know the secrets to sourcing great oak with straight grain to ensure a clean split.
Roofing projects in particular need high levels of attention. Our project in Laverstoke Church, for instance, was overseen by one of England’s most famous steeplejacks, Peter Harknett.
Fun fact: Rapold designed a thicker shake specifically for spire work, the Peter Harknett Shingle, in honour of this acclaimed steeplejack.
As timber specialists with decades worth of expertise, we recommend doing your research thoroughly. This means obtaining second opinions, expert advice, and quotes. We offer surveys and beam planning to help customers decide which products and approach best suit their needs; we will help you in this process and build bespoke timber profiles.
Each load of commissioned products is typically sawn, machined or cut to size (we use a 5 axis CNC machine). During church restoration projects we make full use of our joinery department, which can produce bespoke ecclesiastical gates and doors or replicate existing designs.

Memorial lychgate in Rogate Church, Petersfield.
Save Your Spire: Hire a Specialist
Structural damage is dangerous and can be costly to repair if left too late, particularly in buildings with a regular flow of visitors, so don’t wait too long.
Start by contacting some architectural inspectors or restoration specialists like us, WL West & Sons Ltd. Get a survey and some expert opinions to get an idea of what is needed. Sometimes, half the battle is finding out what the problem is.
For more news, updates and tips, follow us on Facebook, Twitter, or Instagram.
Liked this article? More like this:
Roof Shingles Or Shakes? Which To Use?
External Timber Cladding: Flavour of the Month


